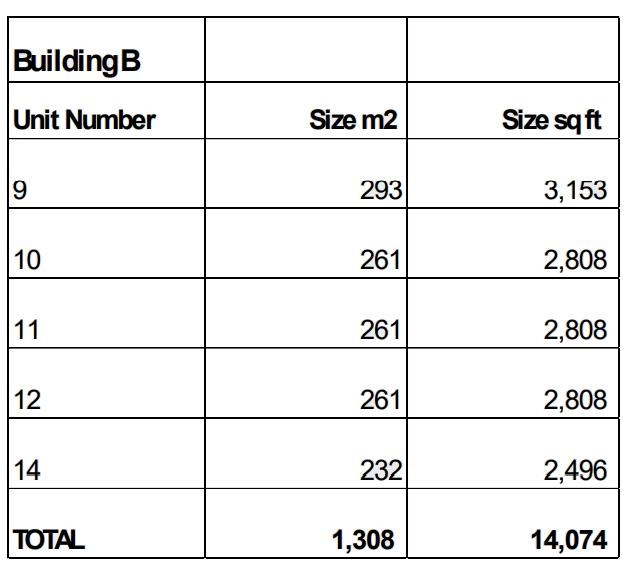

2,496 sq ft - 14,074 sq ft (232 m2 - 2130 m2)
Modern Insulated Warehouse Units
9m Eaves Height
LED Lighting
Solar Panels
FOR SALE - New warehouse units from 2,496 sq ft - 14,074 sq ft (232 m2 - 1308 m2) ready for occupation Q4 of 2025 with 9m eaves height, solar panels, insulated composite cladding and allocated parking. Price on application dependant on size and internal specification.
Oak Tree Court is a new private development located off Arden Forest Way which is a new extension of the Industrial Estate at Alcester. Building B contains five units from 2,496 sq ft - 14,074 sq ft (232 m2 - 2130 m2) available as single units or multiples thereof. The units are being constructed with modern warehouse users in mind making the most of the buildings volume capacity with eaves heights of 9m. The buildings are constructed of steel portal frames with insulated TATA composite roof panels with clear double skin roof lights along with insulated two tone TATA side panels giving excellent thermal qualities. Each unit will have an insulated roller shutter door, pedestrian door and ground and first floor windows allowing purchasers to fit the units out to their requirements. Internally the floors will be power floated reinforced concrete floors with a three phase power supply to each unit along with high bay LED energy efficient lighting as well as solar panels on the roof. Externally the development will be landscaped with a mix of trees and shrubs and the site itself has established Oak trees to the Northern boundary which abuts the Heart of England Forest which was planted with saplings within the last 6 years. Each unit has allocated parking provisions and a concrete unloading apron outside each roller shutter door.
Location:
Heading South West towards Alcester on the A435 take the first exist at the roundabout towards the main Industrial Estate, cross over the river Arrow and take the first left next to IMA Swiftpack. Carry on onto Arden Forest Way and the development is located on the left hand side next to the Calgavin building.
Description:
Oak Tree Court is a new private development located off Arden Forest Way which is a new extension of the Industrial Estate at Alcester. Building B contains five units from 2,496 sq ft - 14,074 sq ft (232 m2 - 2130 m2) available as single units or multiples thereof.
The units are being constructed with modern warehouse users in mind making the most of the buildings volume capacity with eaves heights of 9m. The buildings are constructed of steel portal frames with insulated TATA composite roof panels with clear double skin roof lights along with insulated two tone TATA side panels giving excellent thermal qualities.
Each unit will have an insulated roller shutter door, pedestrian door and ground and first floor windows allowing purchasers to fit the units out to their requirements. Internally the floors will be power floated reinforced concrete floors with a three phase power supply to each unit along with high bay LED energy efficient lighting as well as solar panels on the roof.
Externally the development will be landscaped with a mix of trees and shrubs and the site itself has established Oak trees to the Northern boundary which abuts the Heart of England Forest which was planted with saplings within the last 6 years.
Each unit has allocated parking provisions and a concrete unloading apron outside each roller shutter door.
Floor area:
2,496 sq ft - 14,074 sq ft (232 m2 - 2130 m2).
Price:
On application.
Tenure:
125 year leasehold.
Service charge:
Each owner will pay a fair and proper contribution to the upkeep of the common areas, based on sq ft occupied.
Rateable Value:
To be rated, source: www.voa.gov.uk
Rates payable:
The rates payable are calculated as a multiplier of the rateable value. If the rateable value is £12,000 or less small business maybe entitle to 100% rates relief providing the property is their only business premises. Any interested applicants should contact the local authority and verify the multiplier and check if any rates relief is available for heir business.
Legal Costs & Holding Deposit
Each party pays their own legal costs.
VAT:
Value Added Tax at the prevailing rate is applicable on all costs shown in these particulars apart from business rates.
EPC:
The Energy Performance Rating of the property is to be confirmed.
A full copy of this report will be available from the agent s office upon request.
Viewing:
Viewing strictly by prior appointment with sole agent:
Richard Johnson
Westbridge Commercial Ltd
1st Floor Offices
3 Trinity Street
Stratford Upon Avon
CV37 6BL
Tel: 01789 415 628
richard@westbridgecommercial.co.uk
GDPR
You have requested a viewing of a property and therefore we will require certain pieces of personal information from you in order to provide a professional service to you and our client. Should you wish to take up a tenancy the process will involve collecting personal information about you or your company which will need to be shared with our client and Credit Safe or other credit referencing agencies.
We will not share this information with any other third party without your consent.
More information on how we hold and process your data is available on our website www.westbridgecommercial.co.uk.

IMPORTANT NOTICE FROM WESTBRIDGE COMMERCIAL
Descriptions of the property are subjective and are used in good faith as an opinion and NOT as a statement of fact. Please make further specific enquires to ensure that our descriptions are likely to match any expectations you may have of the property. We have not tested any services, systems or appliances at this property. We strongly recommend that all the information we provide be verified by you on inspection, and by your Surveyor and Conveyancer.