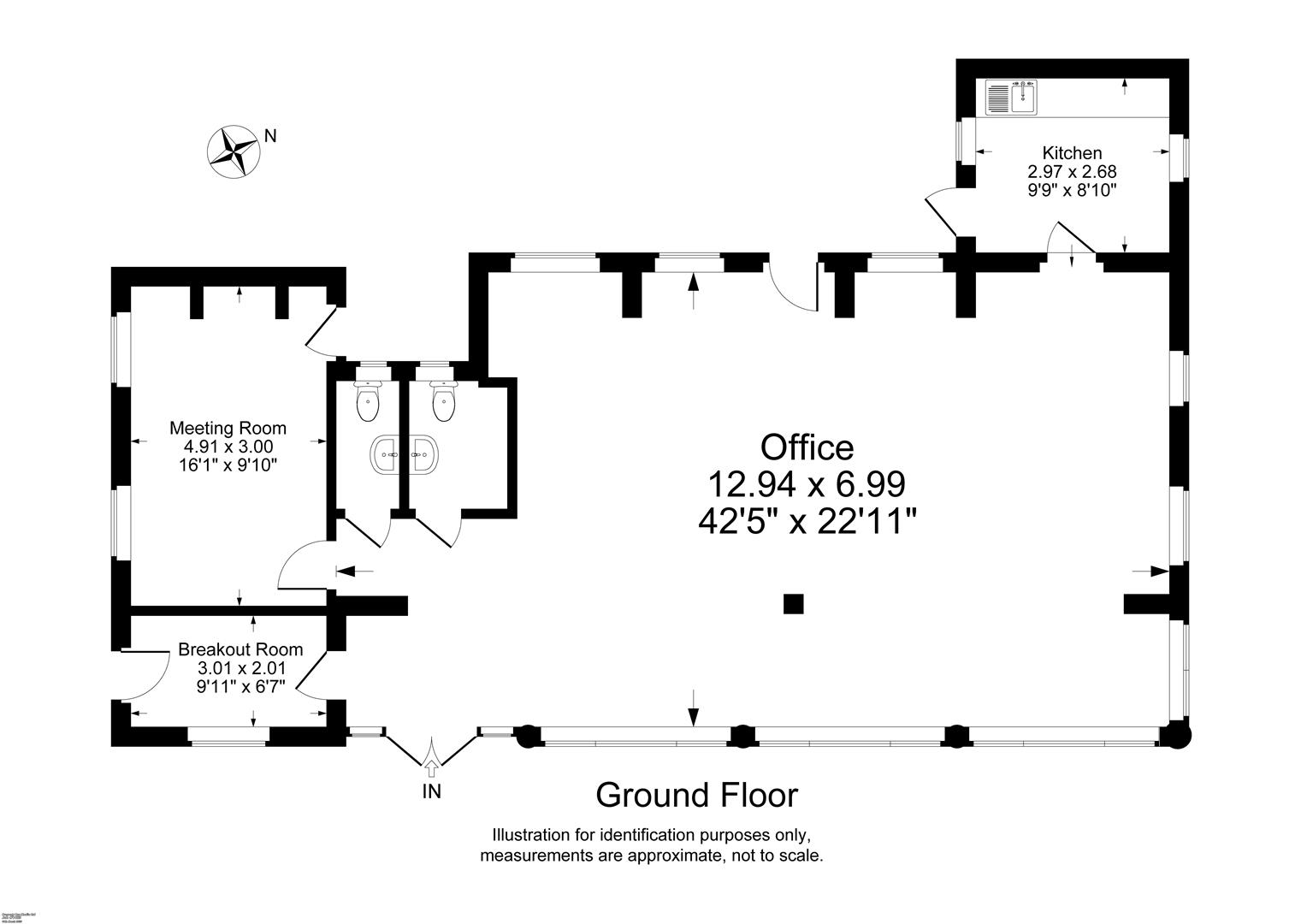

Size 1,201 sq ft (111.62 m2) IPMS 3
Period Building Sympathetically Refurbished
Full Height Glazing
Gated Site
Allocated Parking
£19,950 pa + VAT
Further Parking Available by Separate Negotiation
Located 8 miles to J5 of M5 Motorway
Separate Kitchen, Meeting Room and Break Out Room
Available for Immediate Occupation
TO LET - The Gate House is a 1,201 sq ft (111.62 m2) refurbished period office building located at Oak Park, a rural business park situated between Droitwich & Kidderminster off the A442. Ready for immediate occupation £19,950 pa + VAT. Viewings arranged via the agents office.
Oak Park is a gated rural business park located between Droitwich & Kidderminster off the A442. The Gate House is a period building that dates back the second world war when the site was used for military purposes. The owners of the site have sympathetically refurbished the property into a contemporary office with parking to the front of the building and further parking located to the side (by separate negotiation). Internally the accommodation is laid out as follows: From the parking area is a disabled access ramp and steps leading to the glazed entrance door. The door leads straight into the open plan office area with full height glazed windows along the front elevation either side of the original period pillars as well as windows to the side and rear elevation giving bags of natural light. The building has a suspended ceilings with LED lighting panels and a climate control system giving hot and cold air. The office has 13 amp double sockets on the perimeter walls along with raised floor access sockets and a grey carpeted floor. There is a DDA and standard toilet, a separate kitchen room with worktop and base unit along with a separate meeting room and a breakout room/communication room. The site has an electric security gate located at the entrance but the site can be accessed 24/7 with the security access codes.

IMPORTANT NOTICE FROM WESTBRIDGE COMMERCIAL
Descriptions of the property are subjective and are used in good faith as an opinion and NOT as a statement of fact. Please make further specific enquires to ensure that our descriptions are likely to match any expectations you may have of the property. We have not tested any services, systems or appliances at this property. We strongly recommend that all the information we provide be verified by you on inspection, and by your Surveyor and Conveyancer.