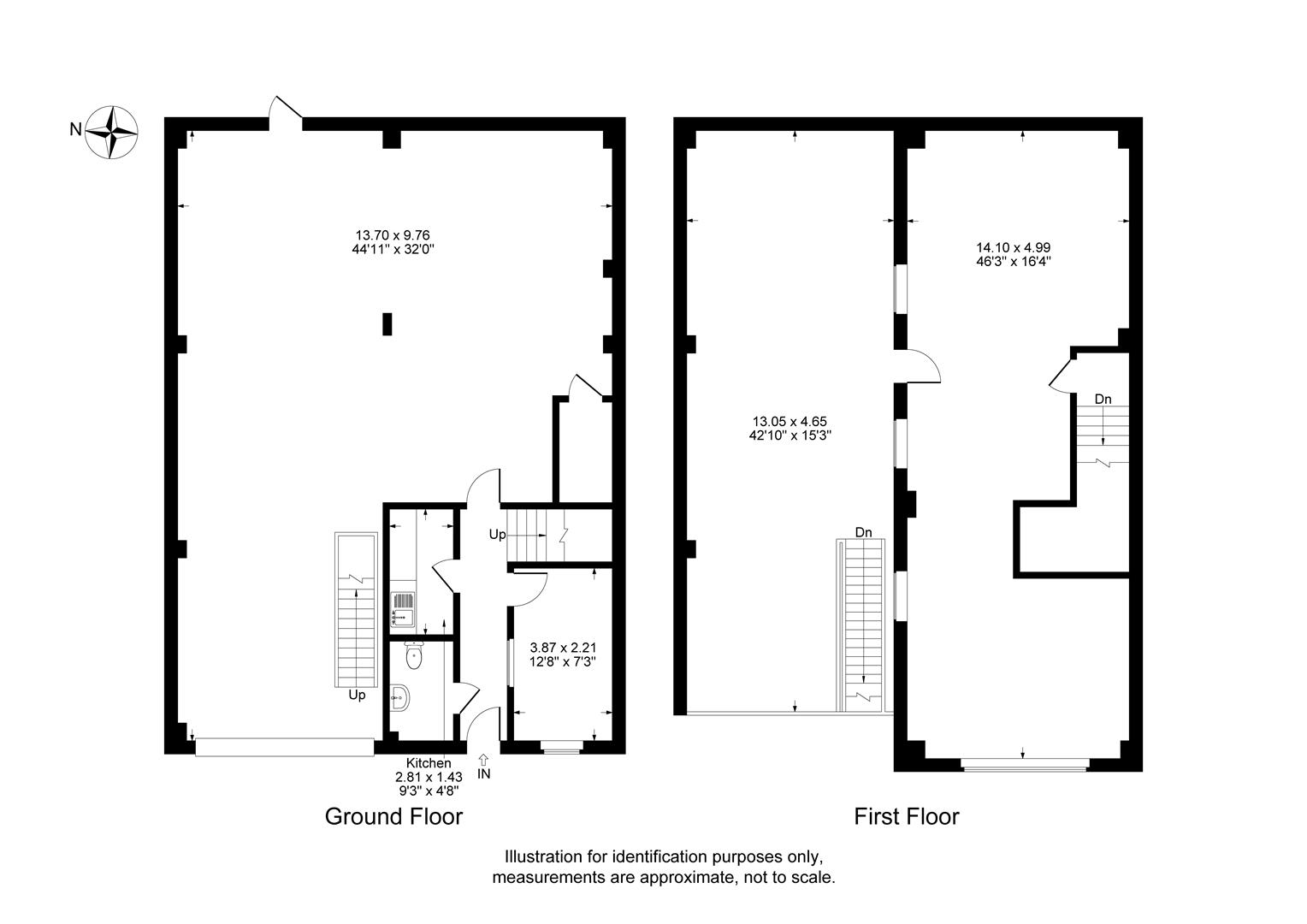

2,813 sq ft (261.43 m2)
Modern Industrial Unit
First Floor Offices
First Floor Mezzanine Area
£390,000 Net of VAT
Recently redecorated and carpeted
Allocated and On Street Parking Available
Gated Private Site
Share of Freehold
999 Year Lease
FOR SALE - A modern 2,813 sq ft (261.43) industrial unit with quality first floor offices and a first floor open deck mezzanine area. Located on a gated private estate at Alcester £390,000 net of VAT.
The property is accessed by the main pedestrian door. This leads to a hallway and on the right hand side there is a ground floor office or reception room with front window. On the left-hand side of the hallway there is disabled access toilet and the self contained kitchen room with worktop base units, sink and hot and cold water. The hallway leads to the main workshop area, this is L shaped and runs underneath both the offices and the mezzanine floor area. There is a sectional overhead door which leads to the concrete unloading apron at the front of the property. The first floor offices can be accessed via the main staircase from the hallway next door to the kitchen and they lead up to a first floor open plan office room with a large window to the front elevation, the offices have recently been redecorated and carpeted. There is a doorway out onto the open deck mezzanine which was installed by the current owners to give further storage for their existing business, this area has a staircase leading down into the warehouse area below.
Externally there are four car parking spaces laid out to the front of the property and Springfield Business Park is a private road with unrestricted parking, giving the ability for further cars to be parked on the road side. This Particular development is gated and has a palisade perimeter fence and a rear brick wall giving good security. The buildings were built approximately nine years ago and were sold on 999 year leases with each plot having a share in the Freehold management company.
The buildings are constructed from a steel portal frame design with insulated composite panel roof sheets with clear roof lights. The external walls are composite panel with cavity brickwork and block work at low level and the party walls are 150 mm block work between the neighbour and units.

IMPORTANT NOTICE FROM WESTBRIDGE COMMERCIAL
Descriptions of the property are subjective and are used in good faith as an opinion and NOT as a statement of fact. Please make further specific enquires to ensure that our descriptions are likely to match any expectations you may have of the property. We have not tested any services, systems or appliances at this property. We strongly recommend that all the information we provide be verified by you on inspection, and by your Surveyor and Conveyancer.