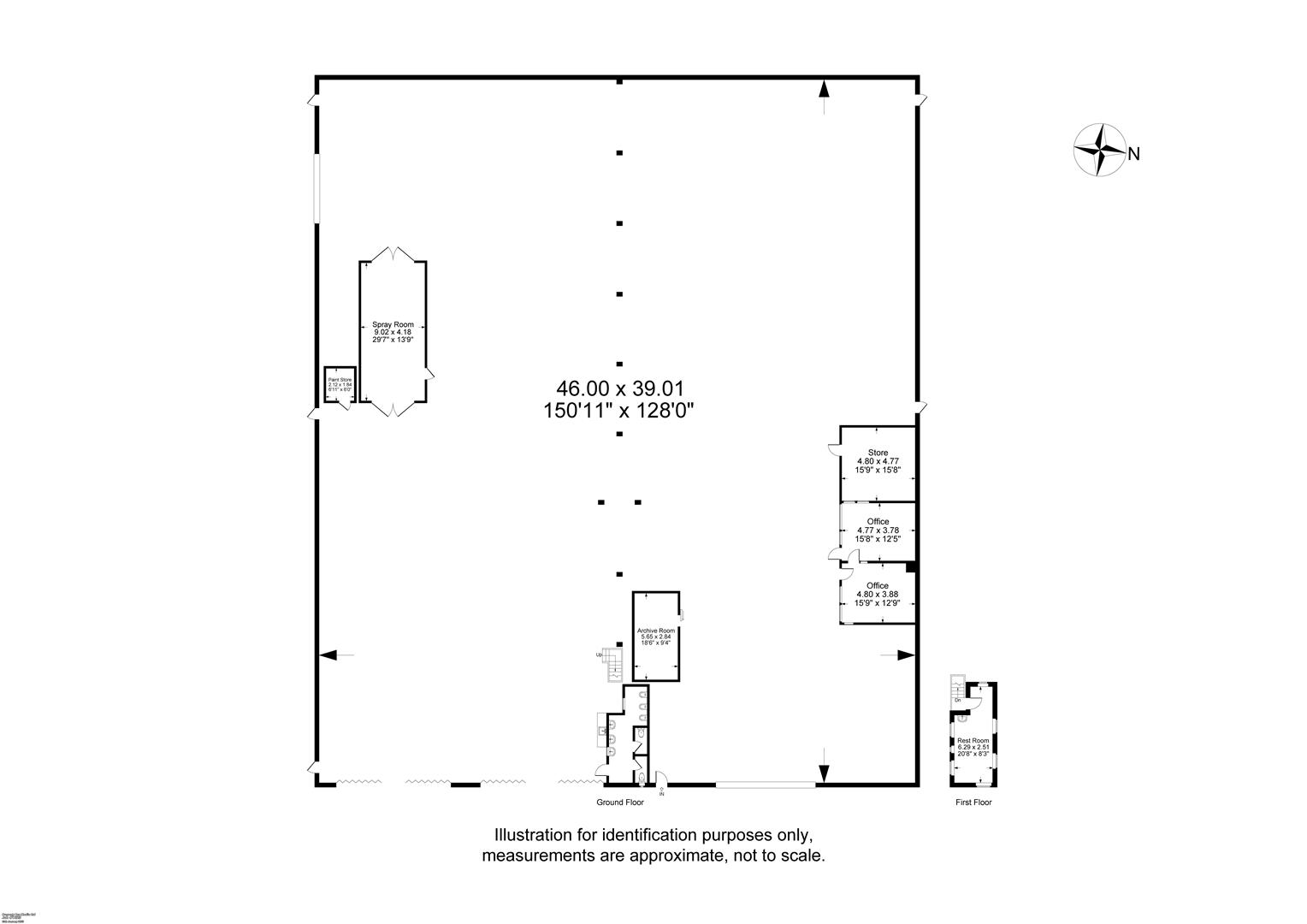

19,308 sq ft (1,794.46 m2)
Two Gantry Cranes
Internal Office
LED Lighting
Two Large Access Doors
£86,886 per annum + VAT
Gated Site
3 Phase Power Supply
Allocated Parking
Lofty Building
TO LET - A 19,308 sq ft (1794.46 m2) industrial/warehouse unit with overhead gantry cranes located on the popular Arden Forest Industrial Estate at Alcester. Rent £86,886 per annum + VAT.
A large industrial/warehouse unit located off Tything Road East behind a sliding lockable set of gates in a private development. The building is constructed from a steel portal frame with brickwork at lower level and steel profile sheet cladding at high level with a profile sheet roof and inner lining panels. The building has been fitted with high bay LED lights and has two front concertina access doors along with a side access pedestrian door. The building has two built in gantry cranes on a track one with a SWL of 15 tonnes and one with a SWL of 3 tonnes. There is an area of yard outside the concertina access doors with a roadway and parking beyond this. To the front of the building is an area of grass and the landlord has consented that a new tenant may have this area tarmacked and used for parking as the neighbour but one has done. Internally the building has a concrete floor, three phase power supply, toilets and office. Please note the spray booth belongs to the current tenant and is due to be removed.

IMPORTANT NOTICE FROM WESTBRIDGE COMMERCIAL
Descriptions of the property are subjective and are used in good faith as an opinion and NOT as a statement of fact. Please make further specific enquires to ensure that our descriptions are likely to match any expectations you may have of the property. We have not tested any services, systems or appliances at this property. We strongly recommend that all the information we provide be verified by you on inspection, and by your Surveyor and Conveyancer.